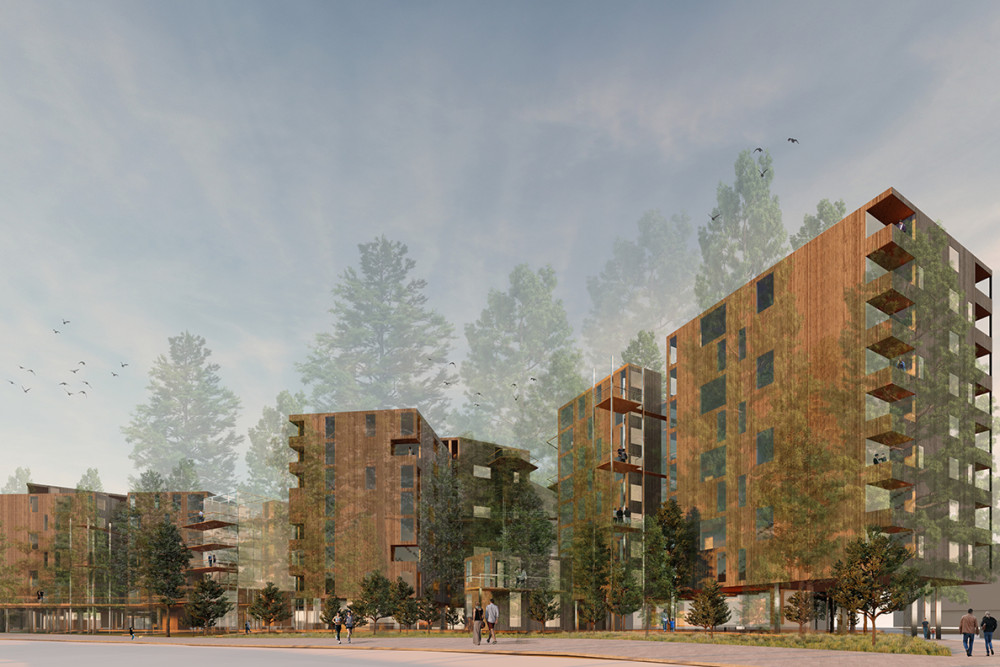WSU graduate architecture students designing with wood
Wednesday, May 13, 2020

A group of WSU graduate architecture students had the chance to work with the building material of the future – wood – as part of their architecture studio design course.
As part of a joint course with the University of Idaho, the WSU students used mass timber as their primary construction material to design a mixed-use development in the Spokane University District. The University of Idaho students were asked to design an airport terminal for the Pullman airport. The students recently presented their final projects over Zoom to industry partners and faculty members with prizes given to the highest-scoring projects.
Wood has seen a resurgence of interest in the design community in the past decade. Using wood in construction is considered a less-carbon intensive alternative to concrete and steel, which create significant amounts of heat-trapping carbon dioxide during their production. Mass timber includes a variety of engineered wood products that are laminated and compressed into layers to create solid wood panels, which can be used for walls, floors, and roofs.
Using wood for buildings brings together green building with forest health and rural job creation while also mitigating wildfire risks, said Omar Al-Hassawi, assistant professor in the School of Design and Construction. He taught the course in coordination with Don Bender from WSU’s Department of Civil and Environmental Engineering and Carolina Manrique at the University of Idaho.
“In the Inland Northwest we are witnessing tremendous growth in mass timber manufacturing,” said Al-Hassawi. “These materials are going to be an important part of building a less carbon-intensive future, and we felt that it was important for our students to gain design skills using these locally harvested and manufactured construction materials.’’
As part of the course, the faculty received support from industry partners, including the Idaho Forest Products Commission and Katerra, a mass timber manufacturer that recently opened a factory in Spokane. Kiel Moe, Gerald Sheff Chair in Architecture at McGill University, and Thomas Robinson, Founding Principal with LEVER Architecture, also provided guest lectures. Moe is a researcher in the field of environmental technology, working at the intersection of architecture and energy systems. Robinson’s firm is a Pacific Northwest leader in mass timber, high-rise design.
“The industry partners were able to share their expertise, which helps to prepare our students for their future workplace,” said Al-Hassawi. “At the same time, our students contributed new and creative ideas and stirred interesting discussion around mass timber design.”
Let's Share
Share this article on LinkedinShare on TwitterShare on FacebookShare with email