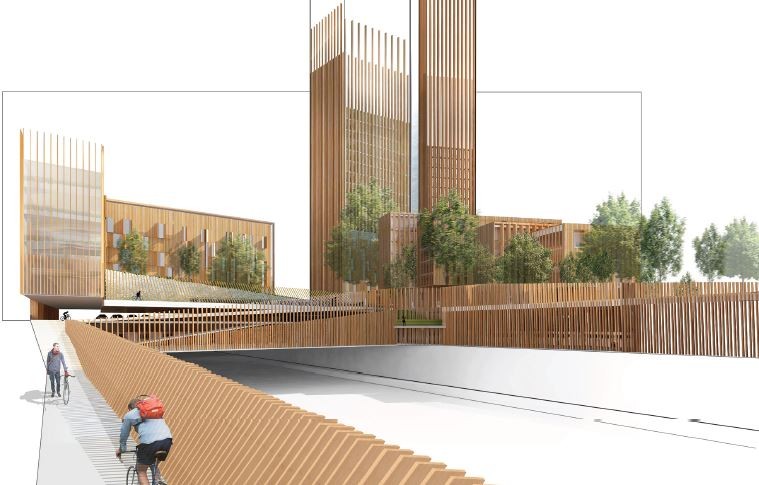Community Presentation: Integrated Design and the Built Environment in the Intermountain Northwest - Feb 6
Wednesday, February 6, 2019

PULLMAN, Wash.--Washington State University’s School of Design and Construction will host a community presentation and panel discussion on integrated design and construction; cross-laminated timber; and the future of architectural design, advanced manufacturing, and construction in the Spokane area.
The event will be held 4:30-6 p.m. Wednesday, Feb. 6, at the WSU Pharmaceutical & Biomedical Sciences building on the WSU Spokane campus, in partnership with Katerra, McKinstry, and the Spokane University District.
Cross-laminated timber (CLT) is an environmentally friendly building material made of lumber layers that are glued together to create thick, solid wood panels. The panels can be used for structural parts of a building, such as for walls and floors, and make timber high-rise buildings possible. Katerra plans to open a mass timber factory on a 52-acre site in the Spokane Valley in the next few months.
“This will be an exciting opportunity to bring together key players in the built environment from the community, industry, and academia,” said Julia Day, director of WSU’s Integrated Design and Construction Laboratory and an assistant professor in the School of Design and Construction. “As we continue to move toward more energy efficient and environmentally friendly building materials, systems and methods, it is important to foster innovation and integration throughout various aspects of the design and construction process. This panel discussion will provide opportunities to investigate cutting edge issues from macro to micro scales within the built environment — from urban and community scales, to the building level, and all the way down to issues facing the building occupants.”
“The mass timber building movement is the most exciting development in the field of design, engineering, and construction in my career,” said Craig Curtis, head of architecture, interior design at Katerra. “Building momentum from the past 20 years of growth in the European markets, North America will take this movement to a new level, and the Pacific Northwest is at the forefront. With Katerra’s investment into the world’s largest CLT plant in Spokane Valley, we have a unique, local opportunity to demonstrate the incredible potential for this beautiful and sustainable way of designing and building.”
Speakers at the event will include internationally recognized cross-laminated timber experts, Michael Green of Michael Green Architects (MGA); Eric Karsh and Robert Malczyk of Equilibrium; and Michael Frank of McKinstry. Both Michael Green Architects and Equilibrium are now part of the Katerra ecosystem.
Green is an award-winning architect known for his research, leadership, and advocacy in promoting the use of wood, new technology, and innovation in the built environment. He lectures internationally on the design and construction of socially, culturally, and environmentally focused architecture, and has given a TED talk on “Why We Should Build Wooden Skyscrapers.”
He founded MGA to create meaningful and sustainable change in building through innovation in construction sciences and design. Green and his team have completed some of the largest modern timber buildings in the world, including The Wood Innovation Design Centre and T3 Minneapolis.
Karsh and Malzcyk have been the structural engineers on many of Green’s most ambitious cross-laminated timber buildings. They are co-authors of “The Case for Tall Wood Buildings” on the need for state-of-the-art timber technologies throughout the region. Equilibrium is recognized for its creative approach, cost-effective designs, and commitment to the development of architecturally integrated detailing.
With McKinstry since 1999, Frank is vice president of Design & Engineering, where he oversees all McKinstry engineering teams across the Pacific Northwest. Over the course of his career, he’s managed the design of many major projects including office buildings, data centers, museums, medical centers, industrial facilities, residential condominiums, and laboratories. He leads the McKinstry engineering team working on the South Landing development, including the zero energy Catalyst Building and the innovative central energy plant housed within the Hub facility.
A no-host bar and reception in the lobby will follow the event. Day and Todd Beyreuther, senior director for advanced materials at Katerra, will moderate the discussion. Seating is limited. To register for the free event, please go to https://goo.gl/ZaYUvQ.
See WSU News, https://news.wsu.edu/2019/01/16/integrated-design-built-environment-focus-community-presentation/.
- - - - - - - - -
About WSU School of Design and Construction
WSU’s School of Design and Construction consists of accredited programs in Architecture, Construction Management, Interior Design, and Landscape Architecture. The SDC is committed to a transformative integrated design and construction education that spans across the professional disciplines.
About WSU Integrated Design and Construction Lab
The WSU Integrated Design and Construction Lab (IDCL) conducts sponsored design and construction research projects under the SDC. The IDCL advances innovation in practice as part of an allied regional network of university laboratories that provide technical assistance and market diffusion services to architects, engineers, contractors, owners, and operators. The lab seeks to transform design, construction, and building operational practices to advance high-performance building designs that are more comfortable for people, require less carbon and energy to construct and maintain, and enhance the health and productivity of occupants.
About McKinstry
McKinstry is a national leader in designing, constructing, operating and maintaining high-performing buildings. From new construction and ongoing operations to adaptive reuse and energy retrofits, the company provides a single point of accountability across the entire building lifecycle. McKinstry focuses on people and outcomes to ensure the built environment serves owners, operators and occupants alike. McKinstry is your trusted partner for the life of your building.
About Katerra
Katerra is a technology company optimizing every aspect of building development, design, and construction. With leaders from the most groundbreaking technology, design, manufacturing, and construction companies, Katerra transforms how buildings and spaces come to life. Founded in 2015, Katerra has a growing number of domestic and international offices, factories, and building projects.
Media Contacts:
Julia Day, director, WSU’s Integrated Design and Construction Laboratory, 509-335-8722, julia_day@wsu.edu
Tina Hilding, communications director, Voiland College of Engineering and Architecture, 509-335-5095, thilding@wsu.edu