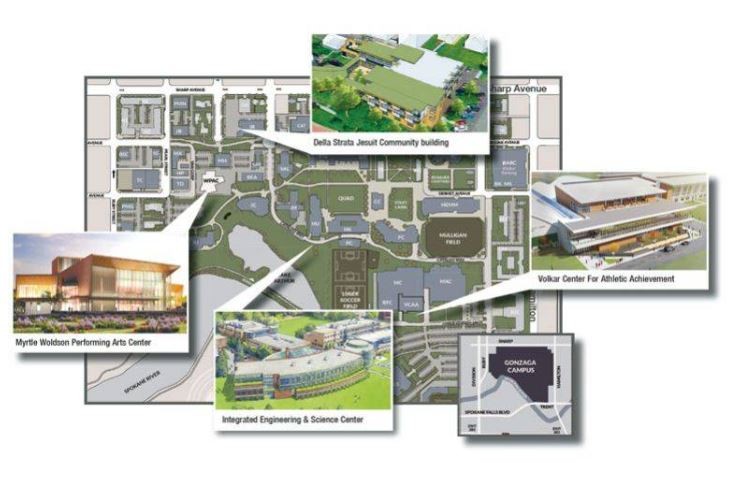Engineering a Zag expansion
Thursday, November 9, 2017

(as reported in the Journal of Business by Samantha Peone)
Gonzaga’s planned new science building puts total value of projects on campus at $115 million
Gonzaga University plans to build a new multistory building for both its College of Arts and Sciences and its School of Engineering and Applied Science, says Joe Poss, vice president for university advancement.
Currently dubbed The Center for Integrated Sciences and Engineering, the estimated construction cost is about $36.7 million, and the total project cost will be about $48 million, says Poss.
That brings the total value of four major projects planned or under construction on the campus to $115 million.
The new center will be near the middle of campus and will connect to the west side of the Paccar Center for Applied Science. The center also will be connected via a sky bridge to the south side of the Hughes Hall science building, he says.
The Integrated Science and Engineering Center will house classrooms, project rooms, interdisciplinary space, lecture halls, an open display space where students and faculty can work and present on their projects, and an innovation center, where students and faculty can share ideas and work with industry partners, Poss says.
The center also will feature “open, flexible space that just allows all those individuals to work differently more so than in a traditional classroom environment,” says Poss.
The facility will have a total of about 80,000 square feet, which will be spread across three stories—ground, lower, and upper, he says.
The building is in the final design stages and hasn’t been approved for construction yet by Gonzaga’s board of trustees, says Poss.
Gonzaga, a private Jesuit university, is in the process of putting together a financing and fundraising plan, which the university aims to present to its board of trustees at a December board meeting, he says.
“As long as we’re able to have that plan in place and reach our fundraising goals, the building will be able to move forward,” he says
While the projects is contingent upon approval and if reaching funding goals, Poss says, the university aims to break ground next spring and wrap up the project in the fall of 2019.
He says the project architects are SRG Partnership Inc., of Portland, Ore.; Integrus Architecture PS, of Spokane; and Research Facilities Design, of San Diego, Calif..
MW Consulting Engineers PS, of Spokane, is the mechanical engineer, he says, adding that a contractor hasn’t been selected yet.
The Spokane office of DCI Engineers, Inc. is the structural engineer.
“Faculty from the natural sciences, engineering, psychology, and computer science departments all have been working over the last several years to actually plan the facility,” says Poss. “You’ve got … all those different faculty members working together to come up with a true integrated environment.”
Gonzaga launched a $250 million fundraising campaign in fall 2015. Since then, the college has exceeded that goal with a total of $286 million pledged from 34,000 donors, says Poss.
Funds from that campaign have gone toward the $24 million Volkar Center for Athletic Achievement, which is under construction and scheduled to be completed in late December, says Mary Joan Hahn, Gonzaga’s director of community and public relations.
Located south of the Martin Centre, the three-story facility will have about 51,000 square feet, says Poss.
As earlier reported in the Journal, the athletic center will house a basketball court, strength-and conditioning areas for the university’s basketball teams, nutrition and social space, and academic support services for all student-athletes.
ALSC Architects PS and Garco Construction Inc., both of Spokane, are the architect and general contractor, respectively, for that project.
In addition to the athletic center, the $13 million, 36,100-square-foot Della Strada Jesuit Community building is well underway near the intersection of Boone Avenue and Astor Street. Anticipated completion date for that project is Nov. 1, says Poss.
The building will provide living quarters for Jesuits serving Gonzaga and other Jesuits in the Spokane community, says Poss. It will include a conference room, chapel, dining areas, a garden area, and other amenities, he says. The Society of Jesuits is an order of Roman Catholic priests known for its influence in Catholic thought and education.
BAR Architects, of San Francisco, and Bernardo|Wills Architects PC, of Spokane, designed that project.
Walker Construction Inc., of Spokane, is the contractor.
Currently, Gonzaga’s Jesuits reside in the campus’ Jesuit House. That structure will be turned into offices for the College of Arts and Sciences, religious studies, the honors program, and the English department, Poss says.
Meantime, work is underway on the $30 million, 57,600-square-foot Myrtle Woldson Performing Arts Center.
Expected to be completed by December 2018, the two-story performing arts center will be located on the west side of campus, near the Jundt Art Center & Museum, and will accommodate programs in music, dance, theater, and visual arts, says Hahn.
As earlier reported in the Journal, the center will have a 750-seat performance theater, a 150-seat recital hall for music and dance, a two-story lobby with box office, and dedicated space for instruction and projects.
The building’s second floor will have a multipurpose design and interdisciplinary arts studio. The orchestra pit will be designed to descend for a musical or dance production, and it will be able to rise to make a thrust stage area, the Journal previously reported.
Pfeiffer Partners, of Los Angeles, and Bernardo Wills Architects PC, of Spokane, are the architects. Lydig Construction Inc., of Spokane Valley, is the contractor.